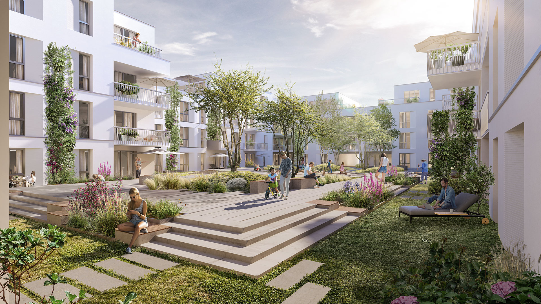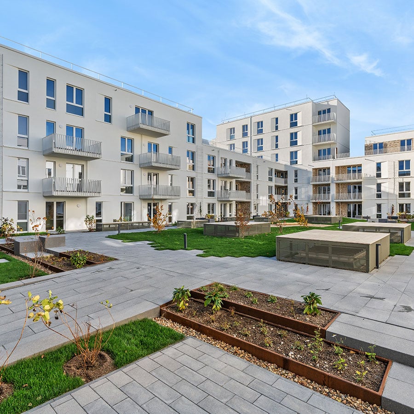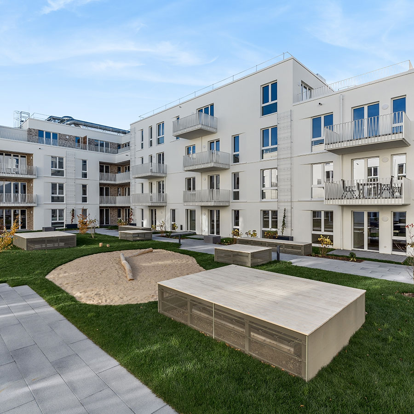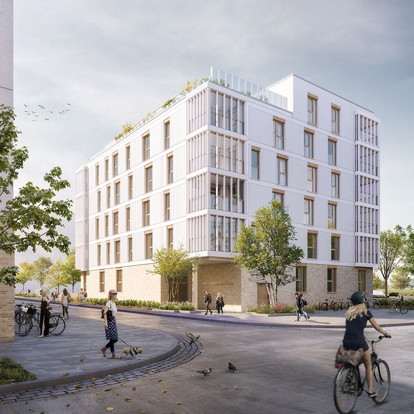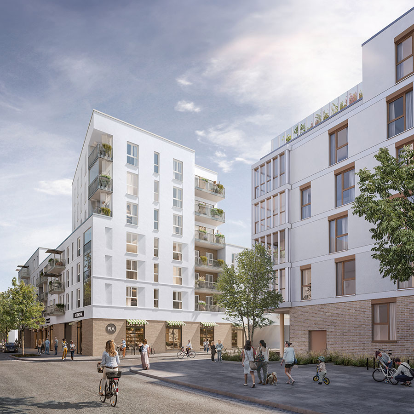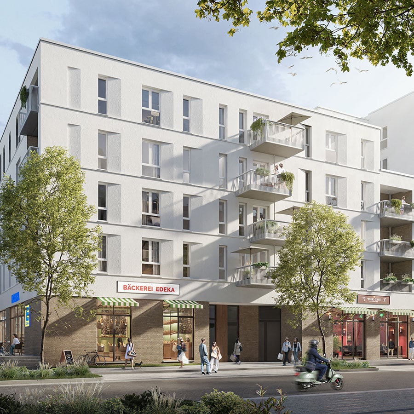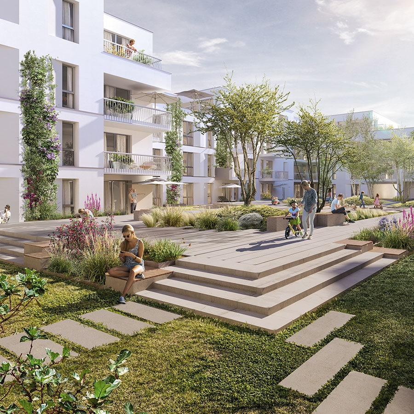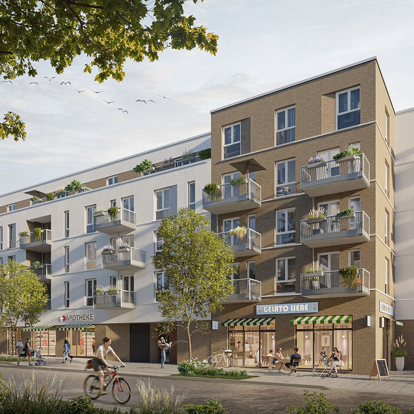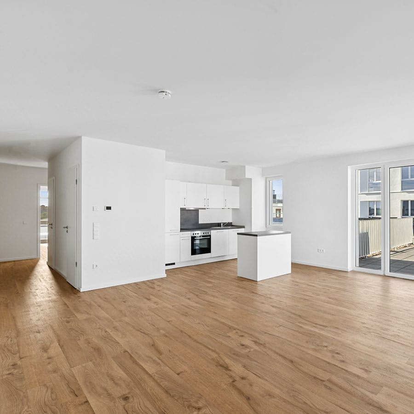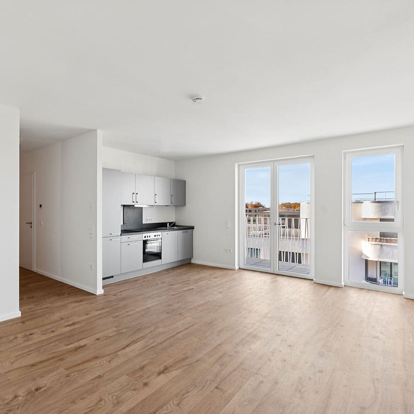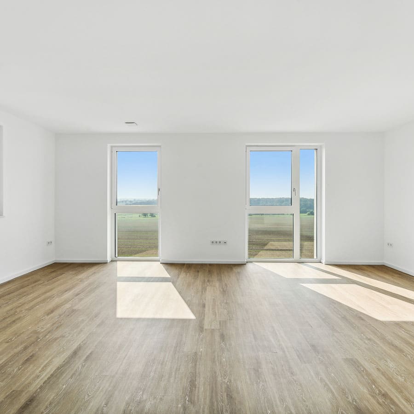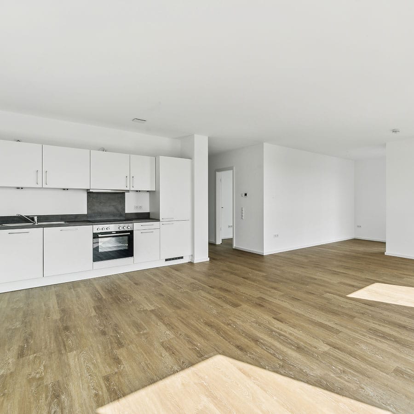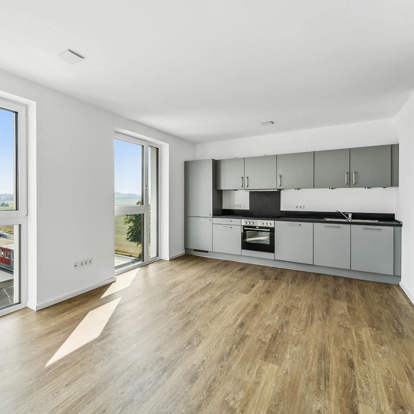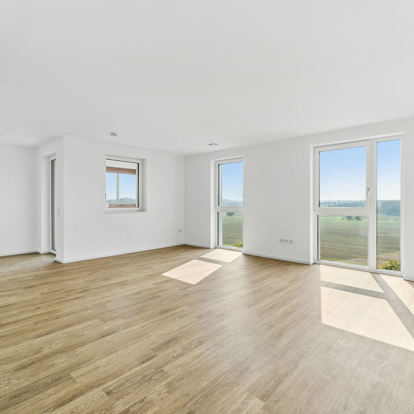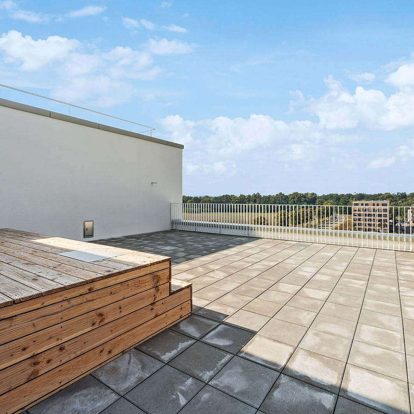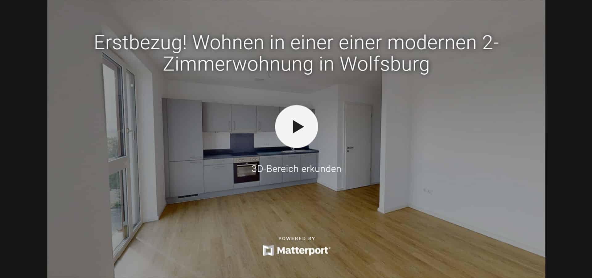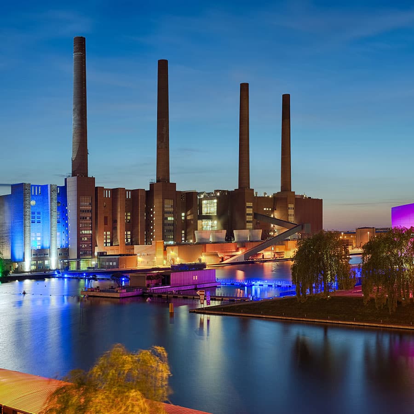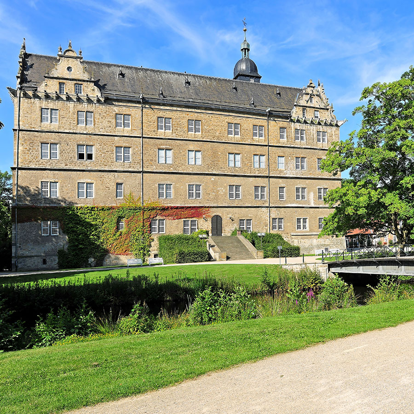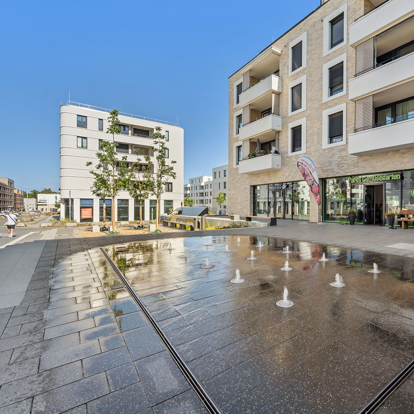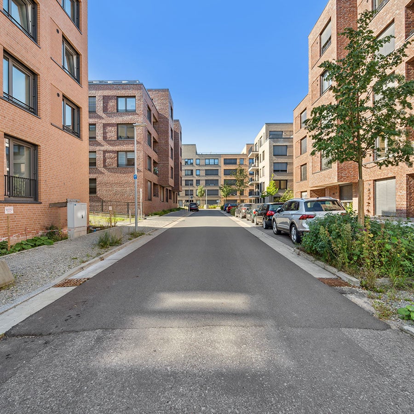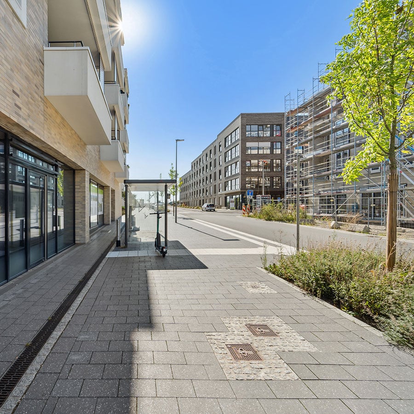188 apartments
of which 36 in the first and 152 in the second construction phase
Terrace, loggia, balcony
or roof terrace to many flats
Elevator
to all floors
Design floor
and underfloor heating
Modern bathrooms
with branded ceramics
Fitted kitchen
with high-quality electrical appliances
Greened outdoor areas
with play area and recreation zone
Parking spaces
in the underground car park
The property
THE PLUS
Diverse mix of flats
As part of the innovative Steimker Gärten development area, THE PLUS is one of Wolfsburg’s most modern residential projects. Sustainable living is a top priority here: Thanks to the KfW-40-plus standard, residents benefit from a 60% reduction in energy requirements and therefore lower energy costs, as well as maximum comfort in terms of heat supply and ventilation. A well thought-out greening concept also ensures a pleasant living climate. The ensemble consists of two buildings that offer a diverse mix of residential and commercial space, including a supermarket for your daily needs. In the first construction phase, a modern, six-storey building with 36 rental apartments is being built. The underground garage with 18 parking spaces offers space for cars, bicycles and additional storage rooms. The second construction phase comprises a further 152 apartments. Car-sharing parking spaces and cargo bikes complement the total of 273 car parking spaces in the building, which have pre-equipment for e-charging stations. This makes flexible and sustainable mobility easily accessible. Architecturally, THE PLUS impresses with its clear lines and modern design. The bright, inviting façade conceals a high-performance thermal insulation system that ensures a pleasant indoor climate. The outdoor areas are also a highlight: here you will find landscaped green areas, hedges, specimen trees and paved paths that offer shady relaxation zones and a play area for children – an ideal place to relax and feel at ease. THE PLUS is more than just a residential project – it is the perfect place for anyone who appreciates modern, sustainable and comfortable living!
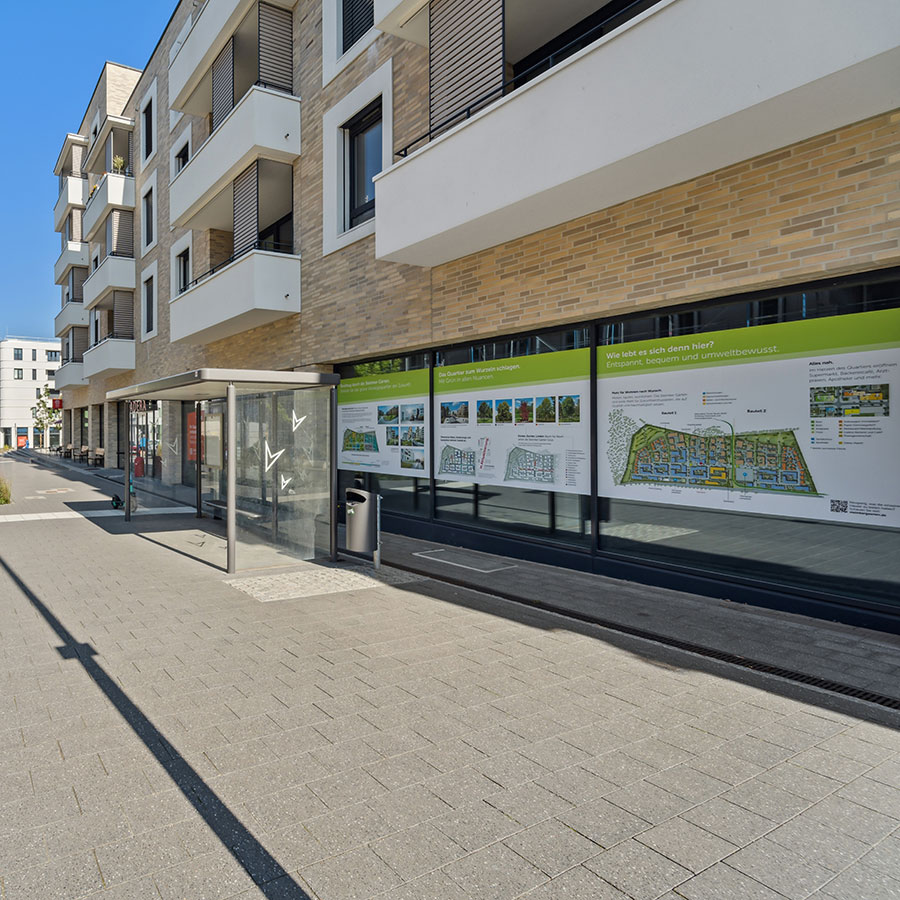
Location and connection
Quickly supplied. Relaxed mobility. Beautifully surrounded.
In addition to the construction of new housing, the development of the entire new residential district in Steimker Gärten also includes the integration of new amenities. Whether it’s a supermarket or café, a daycare centre or elderly care home, assisted living or children’s play areas, a promenade or neighbourhood square – everything will be within walking distance, making day-to-day life that little bit easier. The proximity to the city centre, which can be reached by the nearby direct bus connection, is another plus of the district.
Distances:
- Wolfsburg railway station 3.0 km
- City centre 1.7 km
- Allerpark/Allersee 4.0 km
- Autostadt 3.6 km
- Volkswagen Arena 3.5 km
- Volkswagen factory 6.0 km
The apartments
The facilities
188 apartments with comfort
Space-optimised floor plans and well-thought-out space utilisation concepts, along with the open layout of the living rooms, floor-to-ceiling windows, a modern wall and floor design, and timeless bathroom aesthetics, allow for ample flexibility and creative freedom in the various spaces.
- Design vinyl in the livingrooms and corridors
- Porcelain tiles in thebathrooms, guest toilets and storage rooms
- Underfloor heating
- Loggia, terrace, balcony or roof terrace
- Windows with soundproofed insulating glazing
- Fitted kitchen
- Lift
- Fibre-optic internet connection
- Tenants’ cellars
- District heating
- Devices for E-charging stations
- Self-powered by photovoltaics
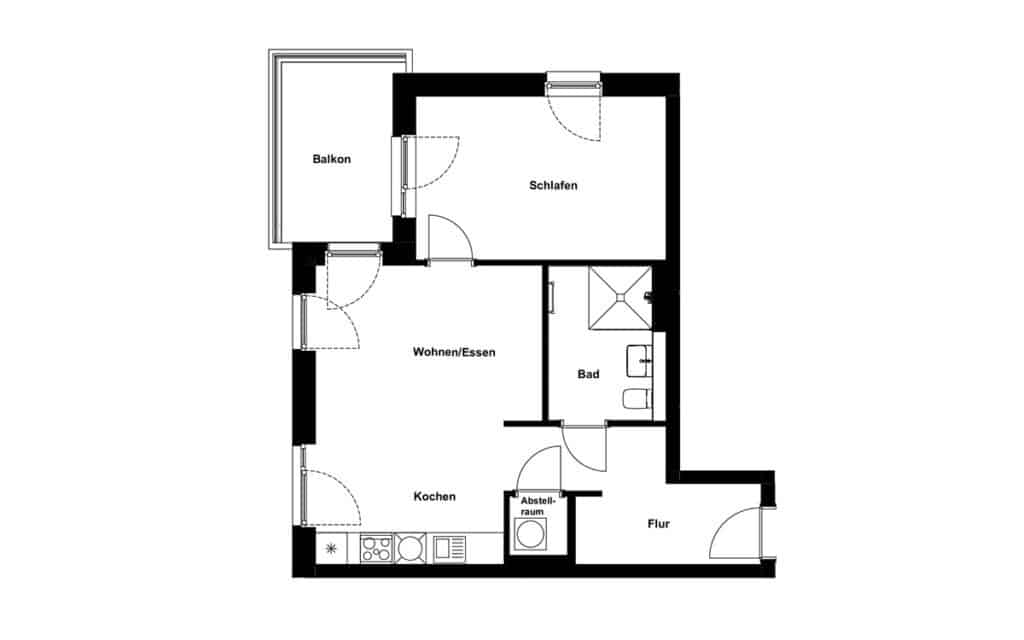
2-room apartments
Perfect for couples
Practical in layout and invitingly open, the 2-bedroom apartment, with a loggia, offers ample space for cooking, living and dining in the large living room, while the spacious bedroom provides privacy. Both rooms have access to the loggia. The apartment is further complemented by a shower room, a storage room with a washing machine connection and a well-utilisable hallway.
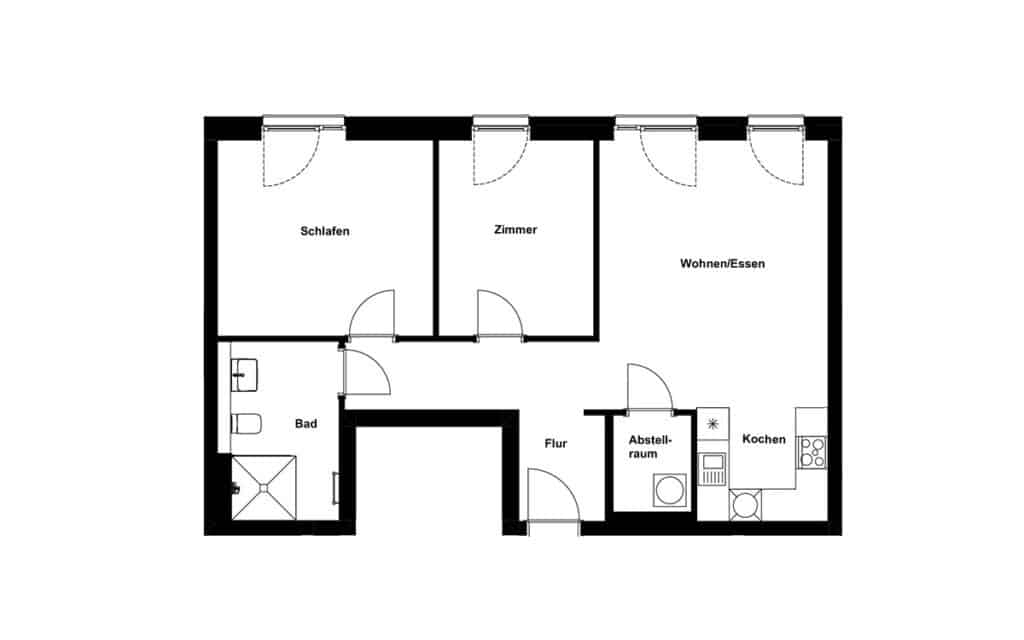
3-room apartment
Fantastic for families
The 3-room apartment, featuring a shower room, a large bedroom and a spacious children’s room, offers the optimal room layout and ample space for a small family. The heart of the apartment is the open-plan living area with a charmingly integrated kitchen zone. A large hallway and a storage room with a washing machine connection ensure order in everyday life.
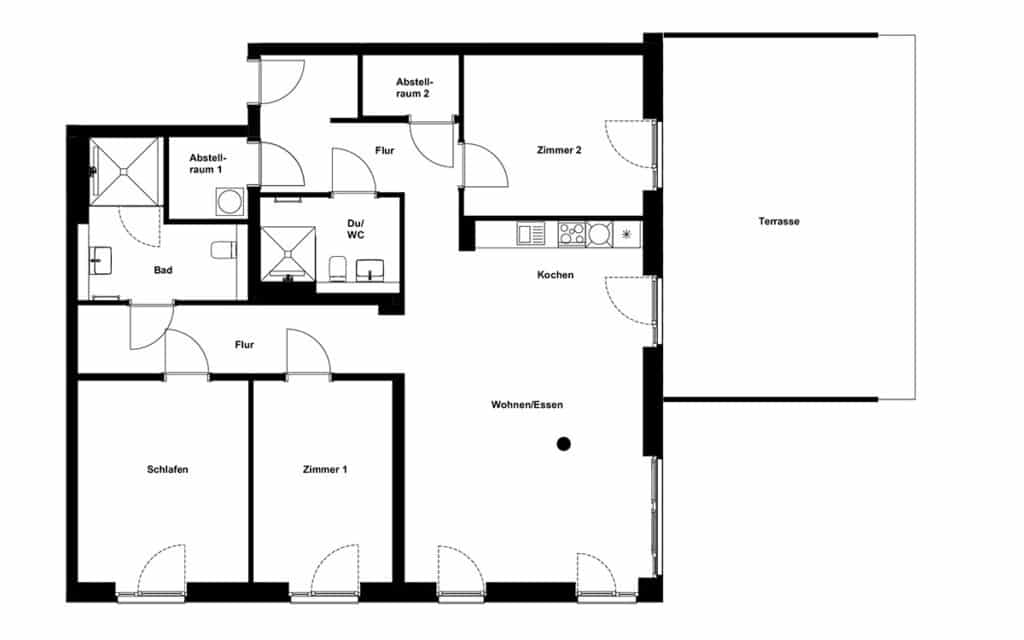
4-room apartment
Attractive for the discerning
Whether children, guests or a home office – there’s room for everyone and everything in the 4-room apartment. While you can cook, eat and relax together in the large living area, three more rooms and two bathrooms ensure privacy. The spacious terrace extends the living space to the outside. A practical hallway connects the rooms, and two storage rooms ensure order.
The location
Wolfsburg
Much more than just a car city
In Wolfsburg, short distances and a wide range of leisure opportunities offer something to impress every taste. Green residential areas, modern infrastructure and conveniently developed public transport make the city family-friendly and easy to live in. The largest employer is Volkswagen AG, whose Volkswagen plant is considered the largest factory in the world. In addition to the focus on the automotive industry, the service sector, in particular, ensures a sustainable economy in the city and region. Wolfsburg offers not only high-quality art and cultural events, but also professional sports and hands-on science experiences. In addition to the Autostadt, numerous museums and galleries, the phaeno Science Centre, the planetarium and the city’s shopping streets, with the famous Wolfsburg Designer Outlets, history can also be discovered here. Wolfsburg Castle, the city’s namesake and landmark, attracts many visitors with its idyllic castle park. Schloss Fallersleben and Wasserburg Neuhaus are also considered counterpoints to the bustling city life. Allerpark, one of the most popular recreational facilities in the Braunschweig-Wolfsburg region, offers 130 hectares of unique natural experiences, dining options and a variety of attractions for the whole family – whether it’s climbing in the high ropes course, walking around Allersee, water sports, or sunbathing on the sandy beach. For those seeking a bit more tranquillity, the Wolfsburg city forest offers relaxation with wonderful opportunities for hiking, cycling or jogging, and its numerous wells and drinking water sources can even provide refreshment.
Steimker Gärten
New. Young. Growing.
Southeast of Wolfsburg city center, Steimker Gärten is a new, modern district full of life and opportunities. Here, modern living is combined with a natural environment – a place that is attractive for all generations. The central Steimker Promenade forms the heart of the district, while the surrounding streets are charmingly named after spices and medicinal plants. A lot has happened here since the ground-breaking ceremony in 2017: the first residents moved in as early as autumn 2019, and with the grand opening of the neighborhood square in summer 2022, the district has continued to grow – around 1,100 people now live here. The district will continue to develop until its full completion in 2027. In addition to existing stores, a daycare center and a senior citizens’ quarter, residents can expect many more shopping opportunities and restaurants. Day-to-day shopping will be very straightforward here – everything is right on your doorstep! Another highlight of Steimker Gärten is its perfect location: in the immediate vicinity you will find the VW pool for relaxing afternoons of swimming as well as the beautiful Hasselbachtal nature reserve, ideal for walks or sporting activities in the countryside. Whether relaxing in nature, shopping in the city or having fun with the family – here you will find everything you need for a high quality of life. Thanks to the good public transport connections and the planned cycle paths, you can also enjoy maximum mobility and flexibility. Whether by bike, bus or on foot – you are always well on your way.
Appointments
Frequently asked questions (FAQs)
Construction of the 1st construction phase is expected to be completed by 30 August 2024 and for the 2nd construction phase by 30 August 2025. The earliest possible rental start date for the 1st construction phase is 1 October 2024 and for the 2nd construction phase 1 October 2025.
We offer inhouse underground-parking for cars as well as bicycle rooms in the basement. The price for one parking lot is 75 EUR per month.
There is currently no minimum rental period.
The deposit to be paid in three net rents (the net „cold“ rent plus utilities can be found in the rental agreement). There are no processing or agency fees.
Yes, the tenancy agreement includes a graduated and index-linked rent. The rent adjustment is based on an agreed graduated rent in accordance with §557a BGB of at least 1.5% of the basic rent and is limited to at least 3 years. From the 4th rental year onwards, the rent adjustment is determined by the price index for the living expenses of all private households in Germany which is determined by the Federal Statistical Office.
Yes, there is on individual cellar for each apartment. The cellars are located in the underground level.
The keeping of pets has to be checked case by case and requires the approval by the landlord and a side letter to the lease contract.
The building is connected by the provider Telekom.
The deposit needs to be transferred to the landlord’s secure account according to § 551 Paragraph 2 BGB. The tenant is entitled to pay the deposit in three instalments, each with the first three months’ rent.
The Müller Merkle Immobilien GmbH team is responsible for letting. The property management company is responsible for signing the tenancy agreement and handing over the residential units. The contact details will be provided when the tenancy agreement is signed. The property management company is your first point of contact during the entire rental period. You can reach Müller Merkle Immobilien at mail@mueller-merkle.de or by telephone on +49 (0) 30 24 047 69 80.
Are you interested in
a rental apartment in THE PLUS?
Leave us a message.
Disclaimer
This website is for initial informational purposes and does not constitute a contractual offer. The website does not create any contractual claims. The content and information have been prepared to the best of our knowledge and belief. No liability is assumed for correctness and completeness. The floor plans are not suitable for taking measurements. Specifications given for areas are planned measurements. Images of the properties are non-binding representations (© MOKA Studio).


